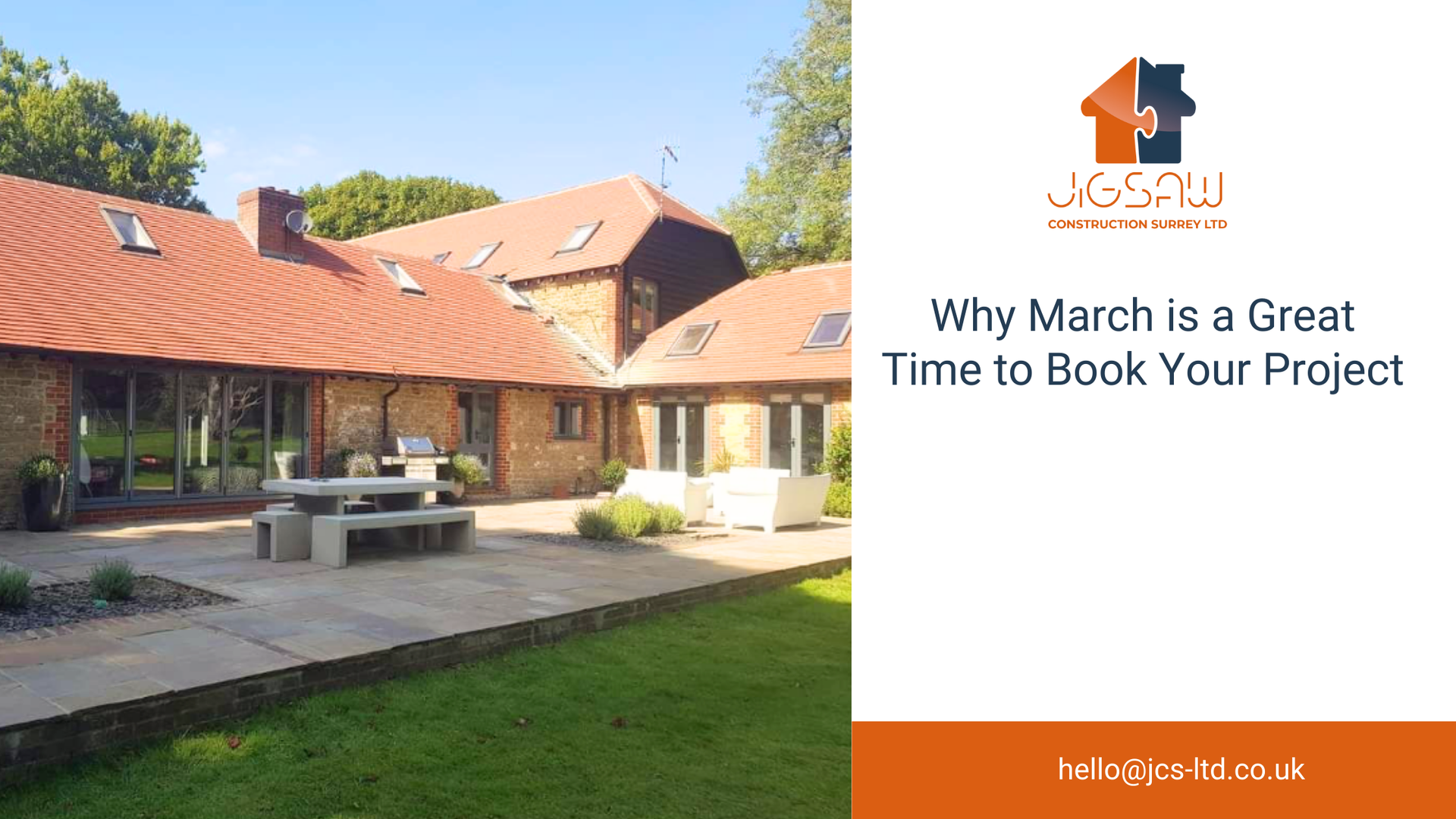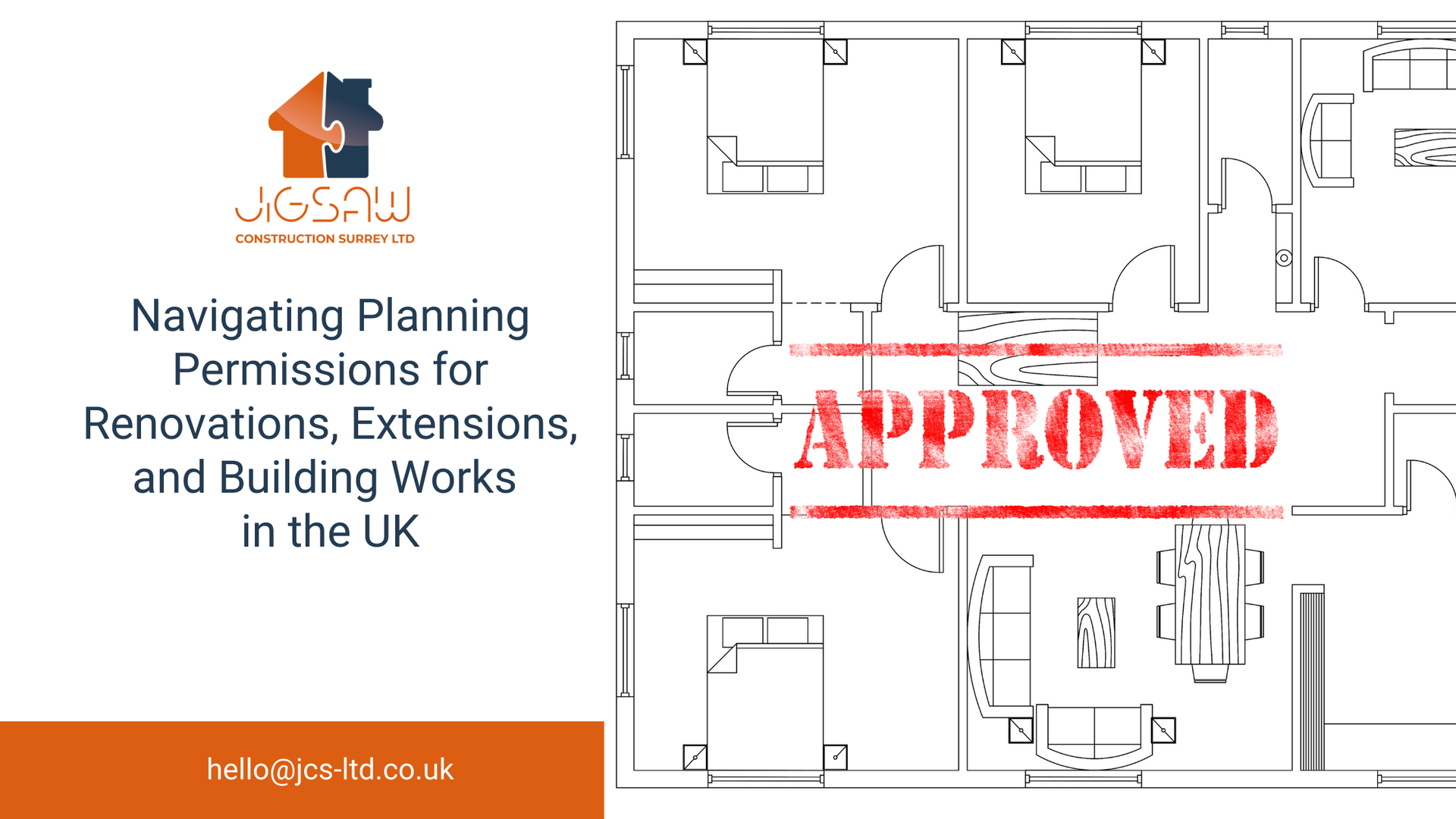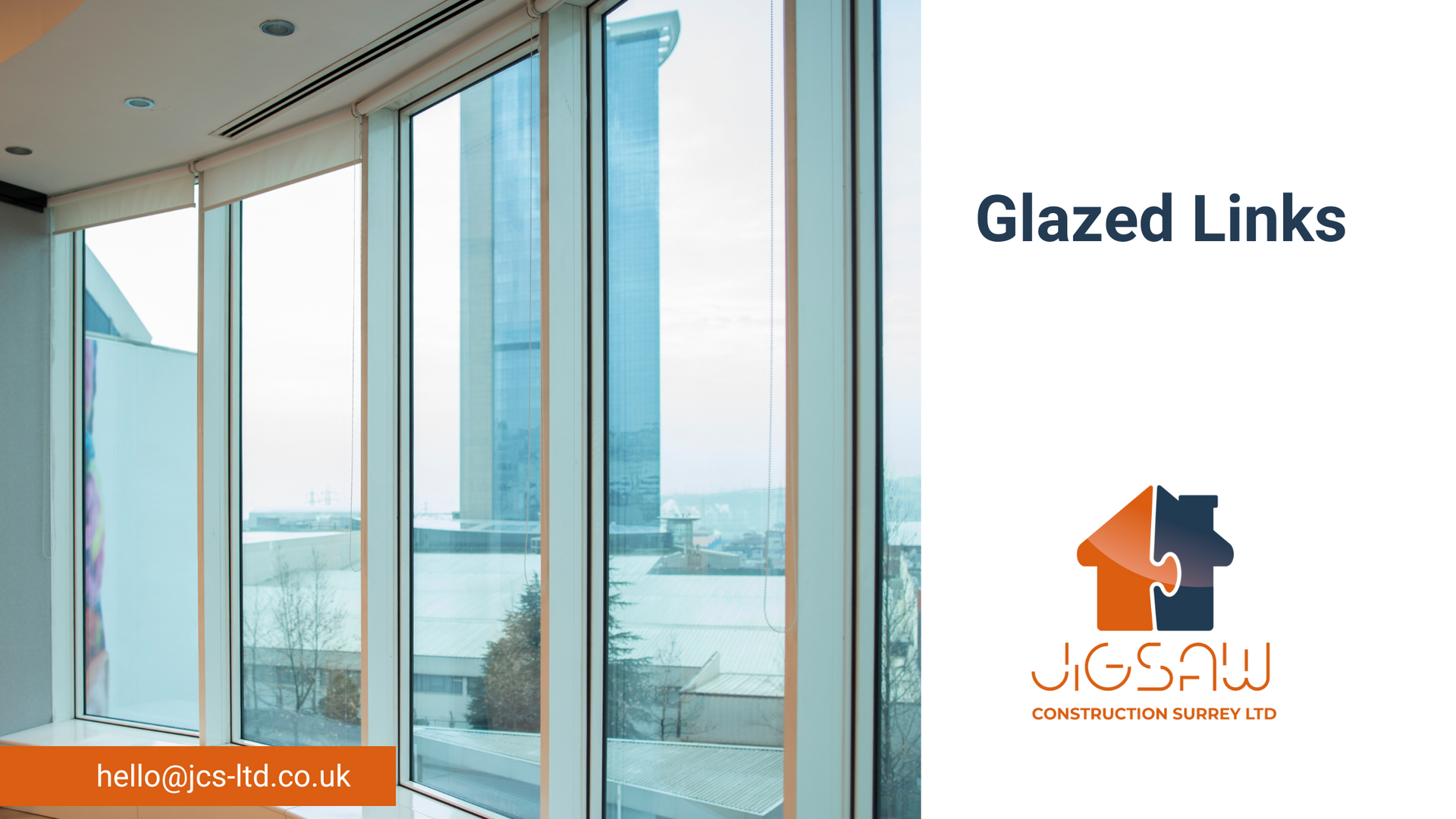
Connect with Jigsaw Construction
Glazed Links
Over the last decade more and more people are requesting glass links and extensions. This may be due to the popularity of television programs such as Grand Designs and Amazing Spaces.
Glazed links are considered architecturally attractive and contemporary and can give your home a makeover without completely altering the existing nature of your home. They can also be highly functional and maximize the living area by inviting the outside in. They add a sense of space whether they are an extension to the exterior or connecting rooms on the interior.
A structural glass linkway can provide the best possible link between two buildings and is particularly appropriate when linking an old building to a new extension. This is often a solution that is preferred by planning officials, especially on sensitive building projects.
A glazed link is generally not something that can be bought off the shelf. They are usually custom designed and made to fit each individual property. You would usually need to hire an architect, designer, or structural engineer to design this for you. The glass materials can be bought from specialist structural glass manufacturers and suppliers.
There are a few things to keep in mind regarding solar gain if you opt for a seamless glass link extension. If the space faces due south, you’ll need a method of controlling solar gain. This can be done by using some of the structure as shading — structural overhangs, for example.
Sight-impeding framework can be kept to a minimum, to reduce anything distracting from the view from both inside and outside the structure. Structural glass beams can be incorporated for integrity and provide a robust yet minimal finish.
A single glazed glass link will provide a fully weather-resistant glazed installation, but it might not be the warmest space in the building. Double or triple glazing will allow the glazed link to become an integral part of the building’s structure: fully compliant with heat loss requirements. Heat mirror film and low emissivity glass can help to regulate temperature, ensuring interior spaces don’t become too hot or cold, preserve old structures, and maintain a pleasant interior climate, regardless of weather.
Although a glazed link is essentially just a passage from one building to another, it’s still important to consider how to ventilate it. External doors, windows and rooflights are all options. Structural glass links can include opening elements like windows and doors. There are frameless doors that can be included within the single glazed link structure for a completely frameless finish. You can also use framed doors that are weather sealed. But to integrate framed opening means additional framework.
The roof of a glazed link could be solid laminated glass, or you could opt for an insulated lantern arrangement, which could be flat or pitched. A solid roof with a central glazed roof lantern will draw light into the centre of the link although you will need to consider the thickness. A fully glazed roof should never be totally flat as it needs a slope somewhere between 3º and 5º to allow it to shed water. The glass specified for such a roof (or wall), is not likely, even if laminated in several sections, to be more than 75mm at the very most.
Glass links should be installed by a builder with a knowledge of how to assemble and join this type of structure. Glass links need appropriate foundations, need to be fully weatherproof and, ideally, need to be joined to the adjacent buildings in a neat and seamless way.
If your property is a listed building, or in a conservation area, national park or similar area then you are likely to need planning permission for a glass link. (A listed building will also need listed building consent.) In most cases you will not need planning permission for a glass link. Depending on the type of property and dimensions, a glass link may be built under what is known as permitted development rights. If you are planning to build a glass link, however, you should always check if planning permission is needed with the planning department of your local council.
What a glass link costs to build will depend both on the size of the glass link and the type of glass link materials used.
At Jigsaw Construction Surrey, we are always happy to help with your building requirements. For a no obligation discussion, get in touch gary.newell@jcs-ltd.co.uk
Sources:
https://www.propertyinvestmentsuk.co.uk/glass-link/
https://www.homebuilding.co.uk/advice/glass-link-extensions




