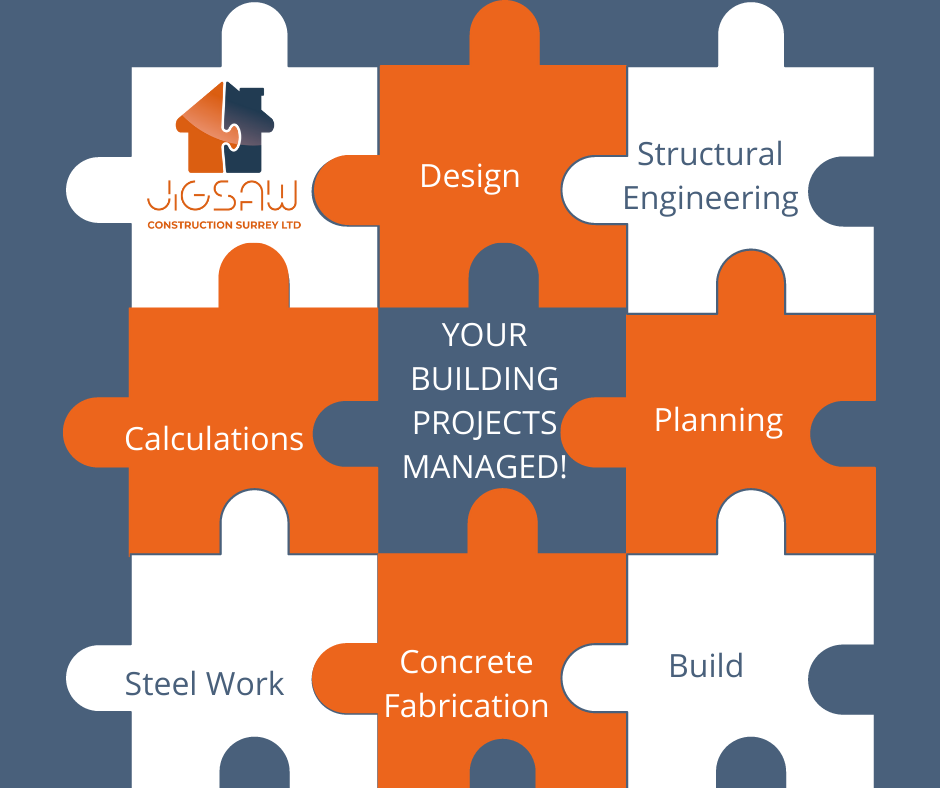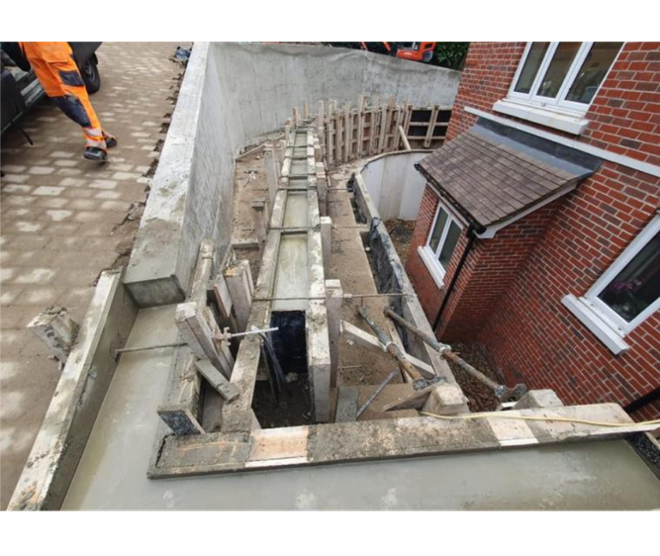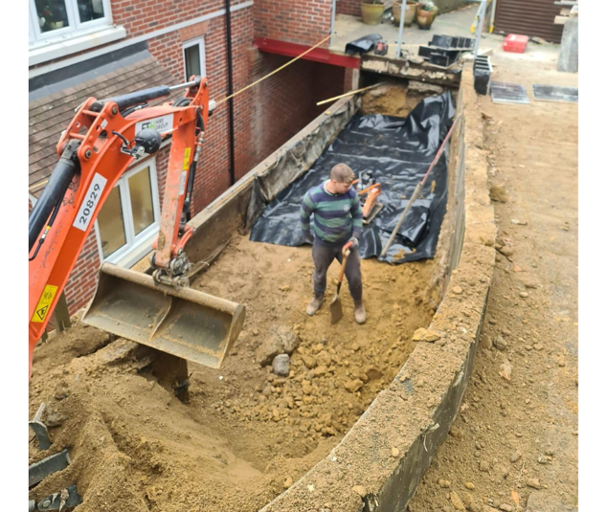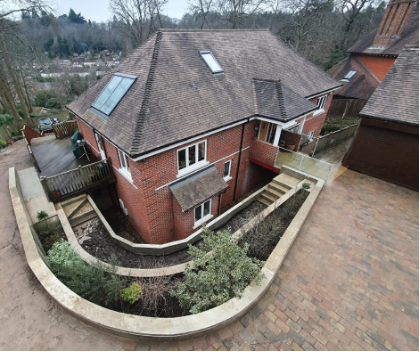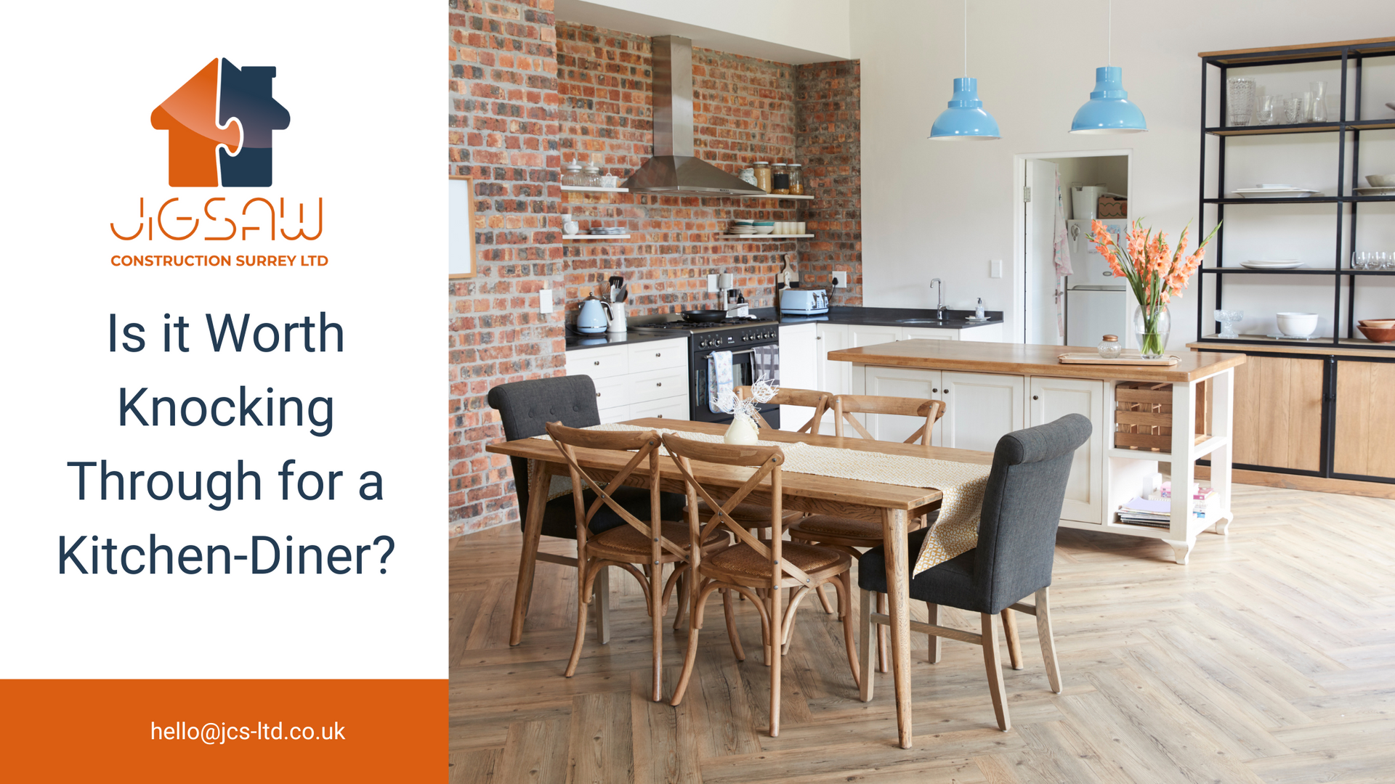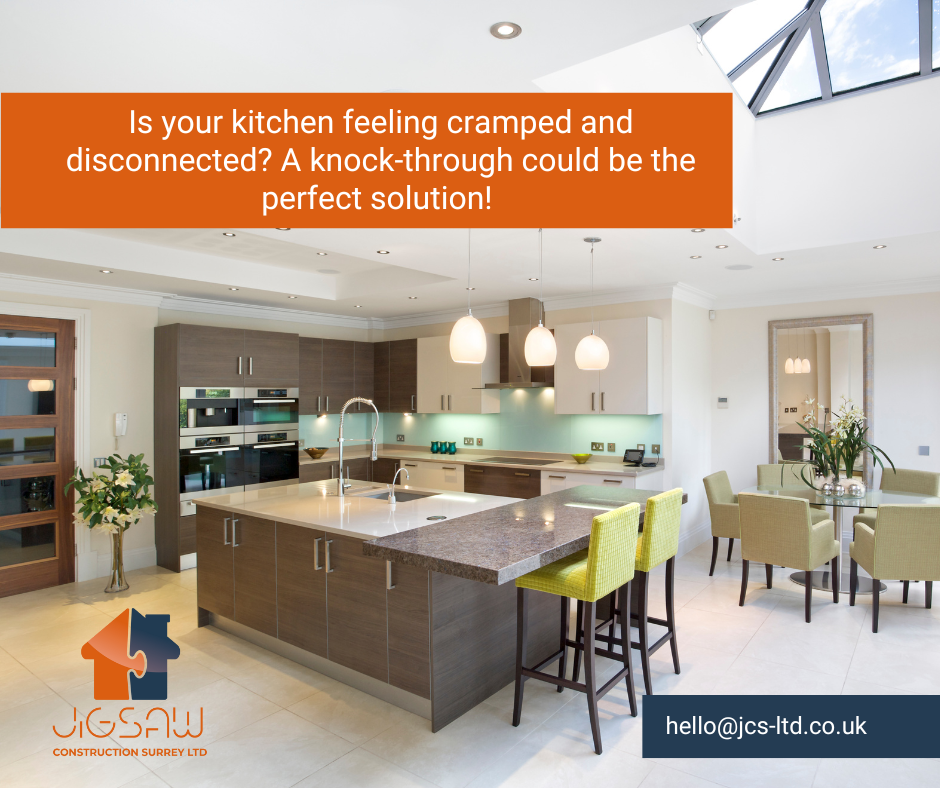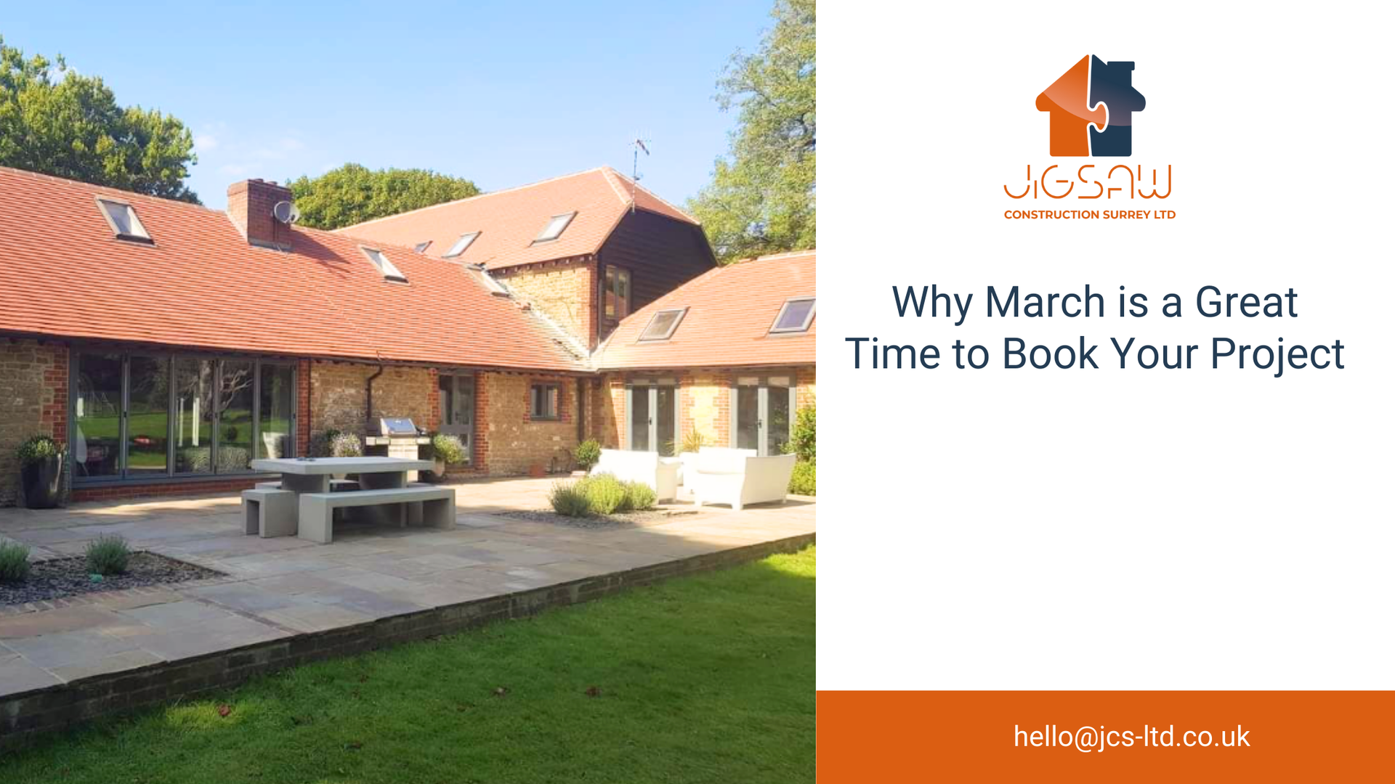by Lisa Woolnough
•
14 April 2025
Is it Worth Knocking Through for a Kitchen-Diner? Creating an open-plan kitchen-diner is one of the most popular home improvements in the UK. Many homeowners are choosing to knock through walls to combine their kitchen and dining area into one large, social space. But is it worth it? In this blog, we’ll explore the benefits, costs, potential challenges, and the latest design trends to help you decide if a knock-through is the right choice for your home. The Benefits of a Kitchen-Diner Knock-Through More Space & Better Flow Removing a wall between the kitchen and dining room can create a more spacious, open plan feel, making your home feel larger and more inviting. Brighter Living Area Traditional kitchens can sometimes feel dark and enclosed. Knocking through allows natural light to flow freely, creating a brighter and more pleasant living space. Better for Entertaining A kitchen-diner makes it easier to cook and chat with guests at the same time, making it perfect for dinner parties and family gatherings. Increased Property Value Open-plan living is highly desirable for buyers. A well-executed kitchen-diner conversion can add value to your home and make it more appealing to potential buyers. More Functional Living Space A combined kitchen and dining area can create a more practical, multifunctional space that suits modern family life. Current Trends for Kitchen-Diners If you're considering knocking through, thekitchn.com has some of the latest trends to incorporate into your design. These include: Moody Hues & Cool Metals Rich, deep colours like navy, plum, and burgundy, combined with sleek metals like chrome and polished nickel, are making a bold statement in modern kitchens. Concealed Kitchens Seamless cabinetry and integrated appliances create a sleek, minimalist look, making your kitchen feel more like part of the living space. Natural Materials & Warm Woods Sustainable materials like stone and warm wood finishes bring a timeless, cosy feel to open-plan kitchen-diners. Multi-Zoned Layouts Kitchens are now designed with dedicated areas for cooking, entertaining, working, and relaxing, ensuring a functional and organised space. Bold Colours & Mixed Materials Combining soft and bold colours like sage green, dusty pink, and rich browns with organic textures adds depth and warmth to the design. Open Shelving & Display Areas Stylish open shelving provides both storage and a way to showcase personal style, keeping the space practical yet decorative. Interesting Lighting Statement lighting fixtures made of coloured glass, thick metals, or natural materials serve as focal points in modern kitchen-diner spaces. Retro Influences Vintage elements such as patterned wallpaper and colourful area rugs are making a comeback, blending nostalgia with contemporary design. Sculleries & Secondary Kitchens More homeowners are incorporating secondary kitchen spaces or sculleries to keep the main kitchen clutter-free. Wellness-Focused Design Biophilic elements like indoor plants, natural light, and calming colour schemes are being used to create a healthier, more inviting kitchen environment. Considerations Before Knocking Through Is the Wall Load Bearing? If the wall is structural, you’ll need a steel beam (RSJ) to support the weight of the upper floors. A structural engineer’s assessment is essential before proceeding. Building Regulations & Permissions Most internal wall removals don’t need planning permission but must comply with Building Regulations. Your builder should notify your local authority or work with a building control inspector. Budget & Costs The cost of a knock-through varies depending on whether the wall is load-bearing, whether you need to relocate plumbing or electrics, and the level of finish you require. On average, expect to pay between £2,000 and £5,000 for a standard knock-through. Disruption & Mess Removing a wall is a major job that will cause dust and noise. Be prepared for some inconvenience while the work is being carried out. Heating & Ventilation Open-plan spaces can be harder to heat and may require additional heating solutions, such as underfloor heating or a more powerful radiator. Is a Kitchen-Diner Knock-Through Worth It? For many homeowners, the benefits of a larger, brighter, and more social space far outweigh the costs and temporary disruption. If you’re planning a knock-through, working with an experienced builder and structural engineer will ensure a smooth process with great results. At Jigsaw Construction Surrey, we manage your project from start to finish and keep you fully informed along the way. We can arrange both an architect and structural engineer who we work with regularly to help smooth this process for you. If you’d like professional advice on your home renovation project, get in touch with our expert team today!

