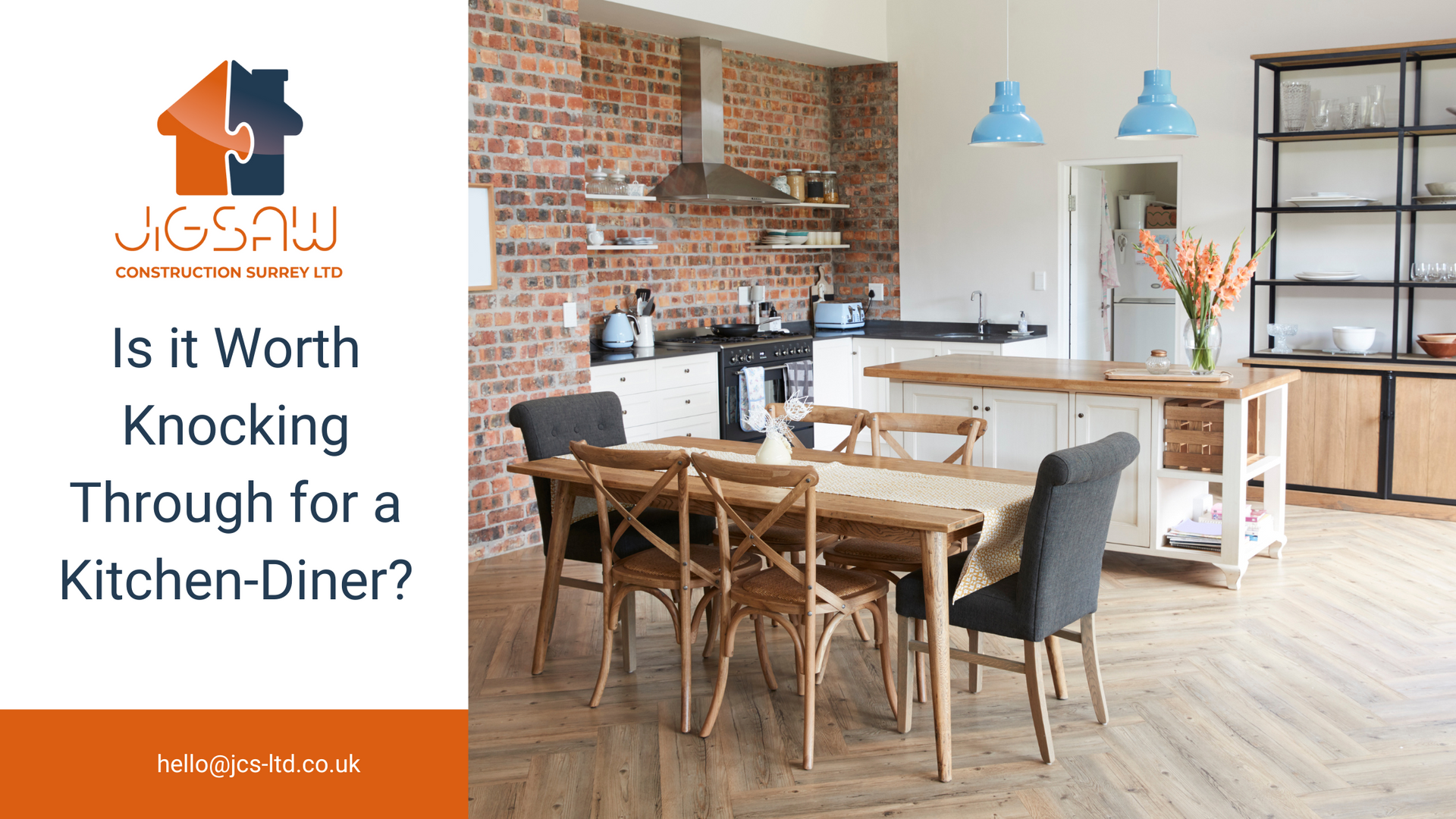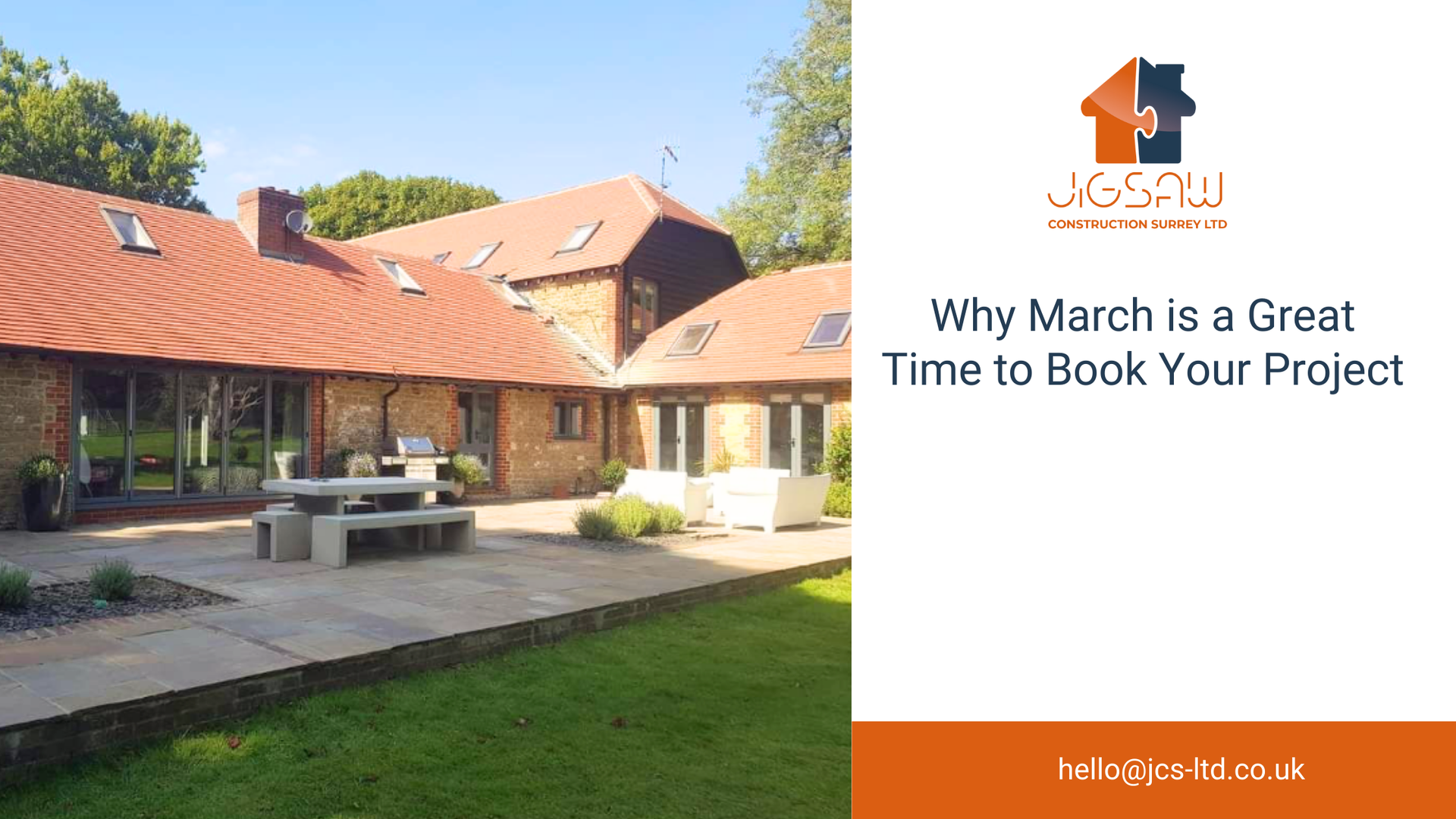
Connect with Jigsaw Construction
Projects You Can Do Without Planning Permission
In the UK, there are certain building projects that you can undertake without obtaining planning permission. These are often referred to as "permitted development (PD) rights." However, it's important to note that the rules can be complex and can vary depending on the specific circumstances, the type of property, and the local planning authority. That’s why you should always check the current regulations with your local planning authority before proceeding.
PD rights apply to 'dwelling houses' — i.e., not to other types of buildings, e.g., offices, flats or maisonettes. In any of these situations a normal planning application will need to be submitted.
Some examples of building projects considered permitted development are as follows:
Small Extensions
You might be able to add certain types of small extensions to your property without planning permission, subject to specific size limits and other criteria. This could include single-story rear extensions. You can add a home extension or conservatory up to six metres, or eight metres if your home is detached, without needing to apply for planning permission.
There are three primary conditions for extending your house without permission:
1. You cannot extend a house without planning permission if it has been extended before, either by you or its previous owners. This rule covers extensions made since the 1st of July 1948.
2. Listed homes and homes on designated lands (conservation areas, areas of outstanding natural beauty) have either limited or revoked permitted development rights. If your home falls under this category, we definitely recommend getting expert guidance when planning your extension.
3. Only houses are covered by permitted development. Other property types like flats and maisonettes will require you to apply for full planning permission.
Loft Conversions
In many cases, loft conversions that do not exceed certain limits might be considered permitted development. Again, there are specific criteria related to size, height, and other factors. To find out whether you need planning permission, it’s always wise to get an architect or builder to check it for you. Generally, you will not need planning permission if it meets the following conditions:
· The new loft space won’t be larger than 40 cubic metres for terraced houses and 50 cubic metres for detached and semi-detached houses n.b. any existing loft extensions must be included in the volume allowance.
· The loft conversion doesn’t extend beyond the plane of the existing roof slope at the front of the house (the principal elevation).
· The loft conversion does not extend higher than the highest part of the existing roof.
· The loft conversion does not include any verandas, balconies, or raised platforms.
· The loft conversion is made using materials that are similar in appearance to the rest of the house.
· Any side-facing windows must be obscure-glazed (to stop people from seeing in and out).
· Any side-facing windows must be at least 1.7m above the ground.
· Your home is not located in certain designated areas, including national parks, Areas of Outstanding Natural Beauty (AONB), conservation areas, and World Heritage Sites.
· A roof extension, (except for hip-to-gable extensions), must be set back at least 20cm from the original eaves.
· A roof extension must not overhang the outer wall of the original house.
Outbuildings
Small outbuildings such as sheds, greenhouses, and garages might not require planning permission if they meet the following criteria:
· Doesn’t exceed 2.5 metres in height.
· Doesn’t take up more than 50% of the space around your original house.
· Doesn’t cover more than 15 square metres. (If you want to exceed these limitations, you will have to apply for planning permission).
It is important to note that outbuildings that are meant for sleeping will always be subject to buildings regulations, regardless of their sizes and larger outbuildings or those located closer to property boundaries might require permission.
Porches
You may be able to add a porch to your property without planning permission, provided it meets these conditions:
· No higher than 3 meters from ground level (external size)
· No wider than 3 square meters (external size)
· Not located on a listed building or in a conservation area
· If your house is in an Article 4 area and if this involves withdrawing the PD right to build a porch, then you will need to arrange for a planning application to be prepared and submitted.
· If your house was given permission to be used as a home or if a previous planning consent for it contained a condition to remove specific PD rights to build a porch. For example, if your home is a barn conversion.
Roof Lights and Skylights
Adding certain types of roof lights and skylights might be considered permitted development, if they meet the following criteria:
· They mustn’t protrude more than 150mm beyond the plane of the roof.
· They can’t be higher than the highest part of the roof.
· If it’s a side facing window it must be obscure glazed. If it’s an opening window it must be 1.7 metres above the floor level.
· Roof lights or skylights added to listed buildings or in conservation areas may require planning permission.
Solar Panels
Installation of solar panels might be allowed under permitted development rights, unless installed on:
· Flat roofs - The reason for this is that solar panels on a flat roof are usually placed in frames to create an angle towards the sun. This means they typically need to protrude more than 0.2 meters above the roof slope which is contrary to the “permitted development” guidelines.
· Listed Buildings -It requires listed building consent followed by applying for planning permission.
· Conservation Areas - a planning application would be required if it is proposed to install a solar PV system on a wall fronting a highway.
Because regulations can change and local variations apply, always check with your local planning authority or a qualified professional before starting any building project.
At Jigsaw Construction Surrey, we project manage your building project from start to finish which includes checking compliance with planning regulations. Get in touch to discuss your project https://www.jcs-ltd.co.uk/#ContactUs



